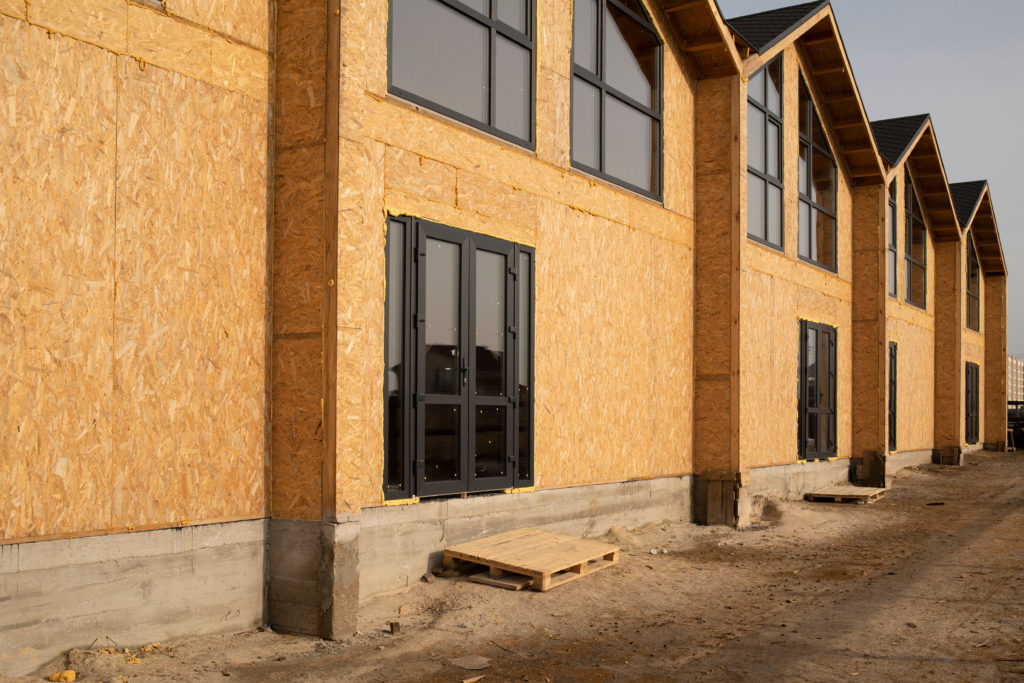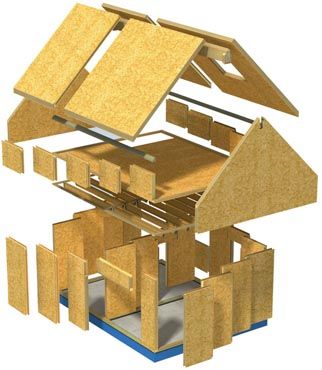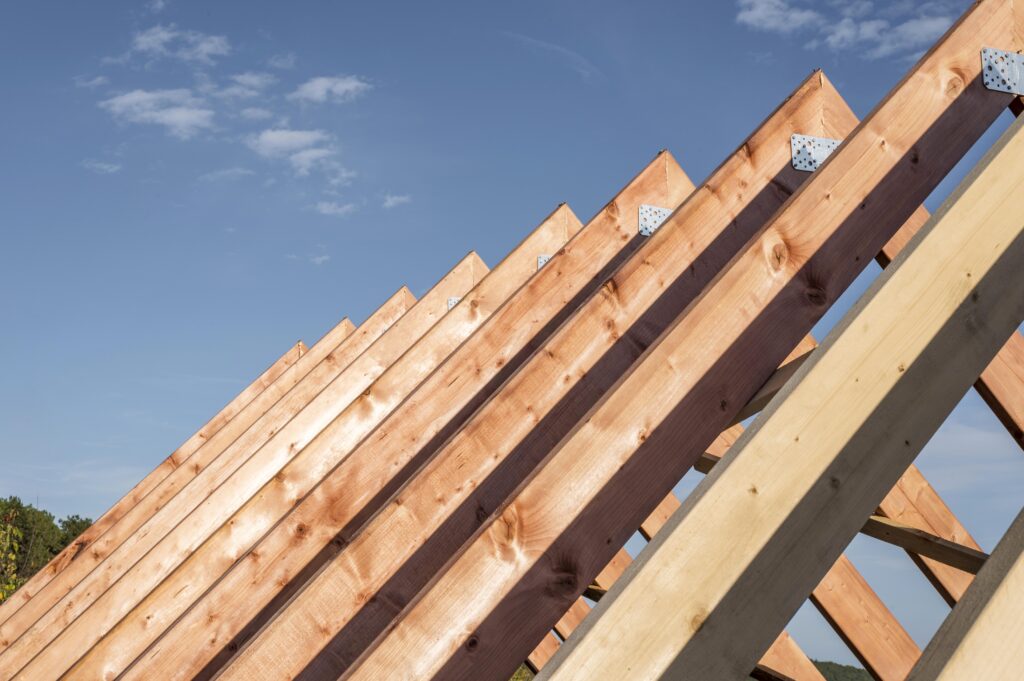SIP Panel Home Construction Process UK
1. Design & Architectural Drawings
After initial consultations we create new designs, we then work with you to amend them into full architectural drawings.
2. Site Surveys
Once we have agreed on the design we will check the site for any potentials issues.
3. Planning Permission & Building Regulations
When we are happy with everything we will submit a planning application and instruct building regulations.
4. Project Planning & CDM
Once planning is approved we will do a full construction management plan and check health & safety requirements.
5. Off Site Manufacturing
At this stage we can manufacture your SIP panel building, soucre materials, and prepare parts.
6. Site Set Up & Final Checks
We are now ready to set up a safe and secure building site and undertake final checks before the on site build starts.
7. On Site Construction
Once we have a secure site we can deliver all the materials and start the on site construction phase.
8. Snagging & Sign Off
After completing the on site construction we will attend to any snagging issues and get the building signed off.
9. Handover & Documentation
We will now be ready to hand the building over to you for use, all post completion documention will be provided.
10. Post Completion Checks
Once you have had time to enjoy your new building we will check for any snagging issues.
The SIP Panel House Construction Process in the UK: A Step-by-Step Guide
Building a SIP panel home in the UK is a streamlined and efficient process that offers numerous benefits over traditional construction methods. Here’s a breakdown of the key stages involved:
- Initial Consultation and Design: Your SIP panel home journey begins with a consultation to discuss your vision, budget, and specific requirements. Our team of experts will then create a bespoke design tailored to your needs.
- Planning Permission and Building Regulations: Once the design is finalized, we’ll guide you through the planning permission process and ensure your SIP panel home meets all necessary building regulations.
- Foundations and Groundworks: Preparing a solid foundation is crucial for any home. For SIP panel homes, a concrete slab or a traditional strip foundation is typically used.
- SIP Panel Delivery and Inspection: Your custom-made SIP panels will be delivered to your site, where they’ll be inspected for quality and accuracy before installation begins.
- Structural Erection: The SIP panels are then assembled on-site, forming the walls, floors, and roof of your home. This process is remarkably fast compared to traditional building methods.
- Airtightness and Weatherproofing: SIP panel homes are renowned for their airtightness, ensuring exceptional energy efficiency. We’ll meticulously seal and weatherproof your home to protect against the elements.
- Windows and Doors: High-performance windows and doors are installed, further enhancing the energy efficiency and aesthetic appeal of your SIP panel home.
- Services and Utilities: Electrical wiring, plumbing, and other essential services are installed within the SIP panels, making the process faster and less disruptive.
- Internal Finishes and Fit-Out: The interior of your SIP panel home is completed with your choice of finishes, fixtures, and fittings, creating a personalized and comfortable living space.
- Handover and Completion: Once your SIP panel home is complete, we’ll conduct a final inspection and hand over the keys to your dream home.
Building with SIP panels offers numerous advantages, including:
- Speed: SIP panel homes can be constructed significantly faster than traditional homes.
- Energy Efficiency: The airtightness and insulation of SIP panels result in lower energy bills and a reduced carbon footprint.
- Strength and Durability: SIP panels are incredibly strong and resilient, providing a safe and long-lasting structure.
- Design Flexibility: SIP panel homes can be designed in various styles to suit your preferences.
If you’re considering building a new home in the UK, SIP panel construction is a smart and sustainable choice that delivers exceptional results. Contact us today to learn more about the benefits of SIP panel homes and start your journey toward your dream home.



